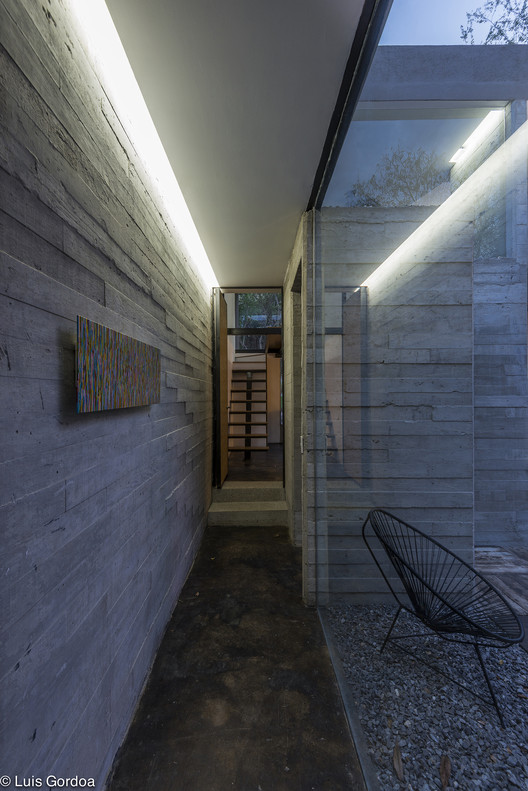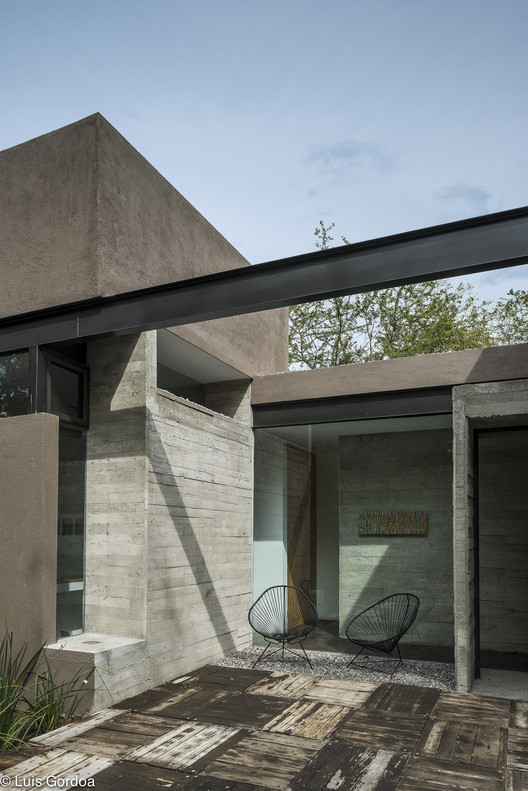
-
Architects: GBF Taller de Arquitectura
- Year: 2014
-
Photographs:Luis Gordoa

Text description provided by the architects. The project is located just under 20 kilometers from the city of Cuernavaca, near the Indian community Xoxocotla in a completely rural area surrounded by rivers and canals, the house was conceived as a place to rest. The program is limited to bedrooms and service areas for a family, and is complemented by the existing infrastructure.

The site reflects the features of the property, the views and orientations, as well as the strong influence of trees and the glen that as governing axis of the project brings the best to the microclimate.

RGT House integrates an underutilized lot and updates the vocation of the place, which is a space of relaxation, tranquility and recreation. Similarly, it extends as a weekend home and has spaces for multipurpose activities according to schedule and the weather.

The appearance of the house seeks to mimic the volume with the environment, using materials from the region, equally taking advantage of the generous vegetation and perfect orientation, the volume causes the integration of exterior and interior spaces, either at openings or at light and ventilation entrances.

The master bedroom has a terrace cantilevered over the ravine, suggesting complete privacy while on the opposite end, in the second room, there is a loft with a playful character which increases the capacity of accommodation within the module.

The heights on facades, reflect the program inside and in turn play an interesting role volumetrically and climatically due to the location and characteristics.

The materials used in this project are an eclectic bet using steel, aluminum, earth from excavations as a colorant on facades, OSB frames to enclose the rooms, as well as exposed concrete on walls, doors, and rusted flooring.

The project is complemented by a driveway with wooden cladding, recycled from a concrete block factory very close to the site, and the multipurpose space for bonfires and gatherings.

The landscape architecture offers a low-maintenance concept, rescuing endemic trees and combining the application of gravel paths and foliage with very neutral colors.










































